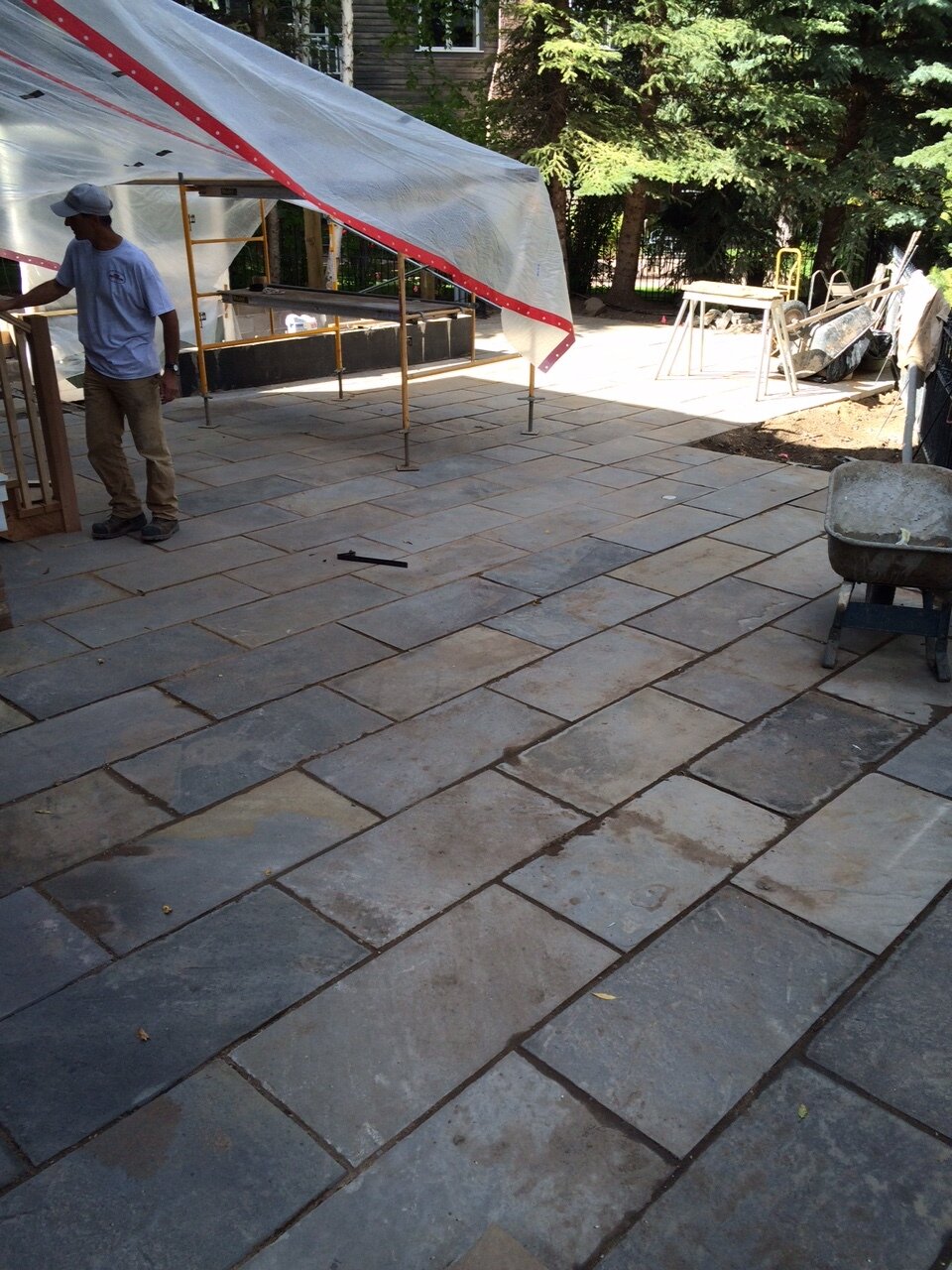Salvation circle — Pitkin County
Perched directly above Aspen with direct views to Ajax, this speculative 8,250 sf residence was designed by Poss Architecture and built by Brikor Associates. Along with furnishings designed by Linda Ruderman Interiors, Salvation Circle sold in 2021 for $27.3m.
Red Butte ranch — Pitkin County
Construction is underway for three new single-family homes ranging from 5,750 to 8,250 sf on the edge of the historic Red Butte Ranch. Designed by local firm Eigelberger Architecture and Design and built by Brikor Associates, this multi-phase project is scheduled for completion in 2023.
Starwood Drive — Pitkin County
Overlooking the panoramic Elk Range, this highly customized Starwood residence totals 8,250 sf. Constructed by B&H General Contractors and designed by local design firm CCY Architects, this residence is designed for entertaining and indoor/outdoor living.
Red Mountain Road — Pitkin County
Located at the top of Aspen’s Red Mountain, this 8,500 sf ranch residence will be nestled into the landscape and aims to create a strong indoor/outdoor connection. Constructed by Brikor Associates, this residence will be an authentic mountain retreat.
Lake Avenue — Aspen
Sitting just above Hallam Lake in Aspen’s west end, this pair of buildings will command a presence on Lake Avenue. Arizona design firm Swaback Architects teamed up with Rybak Architecture and Koru Construction to pull off this highly technical project.
Ute Place — Aspen
This 10,000 sf single family home in Aspen’s east end was designed in collaboration by Atlanta’s, McAlpine Tankersley and Aspen’s Forum Phi. Built by Aspen Constructors, this challenging project started as a heavy remodel and resulted in a full scrape.
Lake Avenue — Aspen
Built in 1890 and originally called the Newberry House, 206 Lake Avenue is on the National Register of Historic Places. The 6,000 sf superstructure was lifted 2 feet above its dilapidated foundation to make way for a new, 2,500 sf version. Atlanta’s McAlpine Tankersley designed this 8,500 sf to-the-bones remodel, which was built by Aspen Constructors. The careful and tedious work earned this project an award from the City of Aspen’s Historic Preservation Commission.
Roaring Fork Club Cabins 52-64 — Basalt
To meet membership demands for larger, multi-generational residences, Basalt’s private golf and fishing club developed a 20-acre parcel consisting of thirteen new cabins of approximately 4,000 sf each. Built by Harriman Construction, these cabins were designed by Poss Architecture but individually customized by each buyer.



















